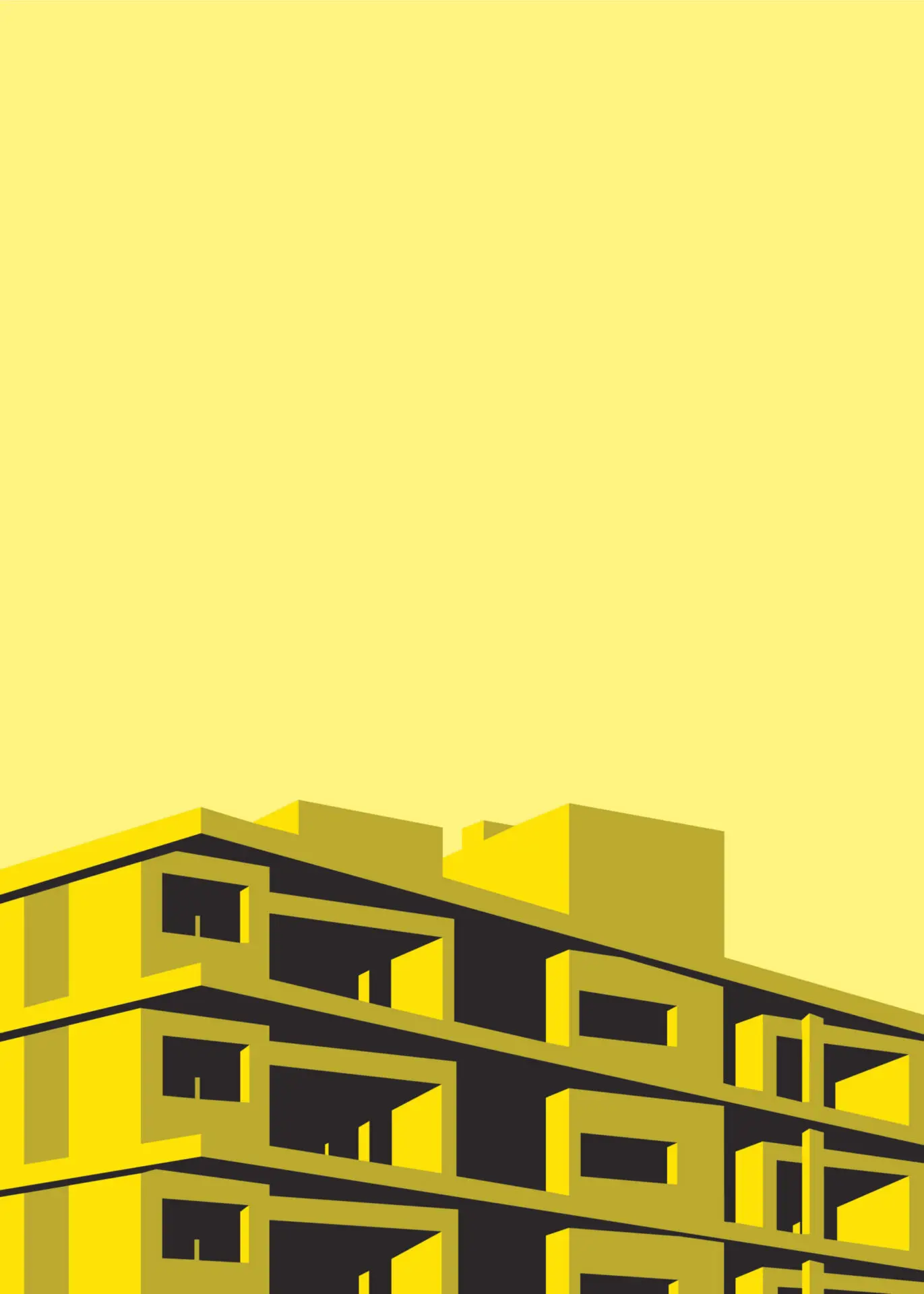
Close

Home / Services
IN Design aims to create an interior that reflects the client’s taste and personality. This is where our experienced designers shine; their ability to skilfully combine their expertise with the client’s vision results in unique and exclusive finished looks. Whether it is an intimate lounge or a sophisticated workspace, we excel at creating high-end luxury interiors and world-class functionality in all spaces, eliminating boundaries between the environment and a better way of living.
At our core, we are dedicated to creating innovative and functional interior designs that reflect our client’s unique personalities and goals. Whether you want to design a home, office, school, restaurant, or retail space, our designers and architects are here to turn your vision into reality.
We provide a wide range of CAD (Computer-Aided Design) services, including 2D CAD Drafting. We offer accurate and detailed 2D drawings that you can use for construction, manufacturing, and architectural purposes (ID, shop, production, joinery, and MEP drawings).
We are always open to customizing our services to meet the specific needs of our clients.
We offer BIM services for interiors, Structural, Architectural disciplines and We collaborate with international companies in outsourcing our in-house BIM Team on monthly basis to enhance & support their ongoing projects.
3D Rendering and Visualization: We offer high-quality 3D renderings and visualizations to bring your designs to life, allowing you to present them effectively to clients or stakeholders.
BOQ and Quotations in construction procurement estimate quantities and prices for work items, ensuring best value and timely completion.
We work with clients to understand their preferences, personal styles, inspiration, and concepts. We are inventing or contriving an idea and formulating it further. Ensuring we meet our client’s aspirations in the design process. Once we clearly understand the client’s brief and budget, we will present our design concept proposal for approval.
Here we produce the spacial planning. We select and finalize color palettes, preferred color schemes, finishes, fabrics, and materials at this stage.
Defining the budget is vital to our work and allows us to identify and offer suitable solutions. The timescale is unique to each project and is re-adjusted throughout the process when necessary, depending on the progress of each step. Giving the designer ample time to review the details achieves the best results.
We initially prepare 2D floor plans and elevations to demonstrate the designs, enabling our customers to fully appreciate that we have understood and interpreted their vision before committing to the final approval. Once the customer approves the initial concepts and designs, we propose high-quality 3D full visual presentations. Please note not all our customers require this extra level of representation.
Adjustments are necessary for an excellent result and forms part of the process. What might look like a small amendment can change the overall design partially or in full.
